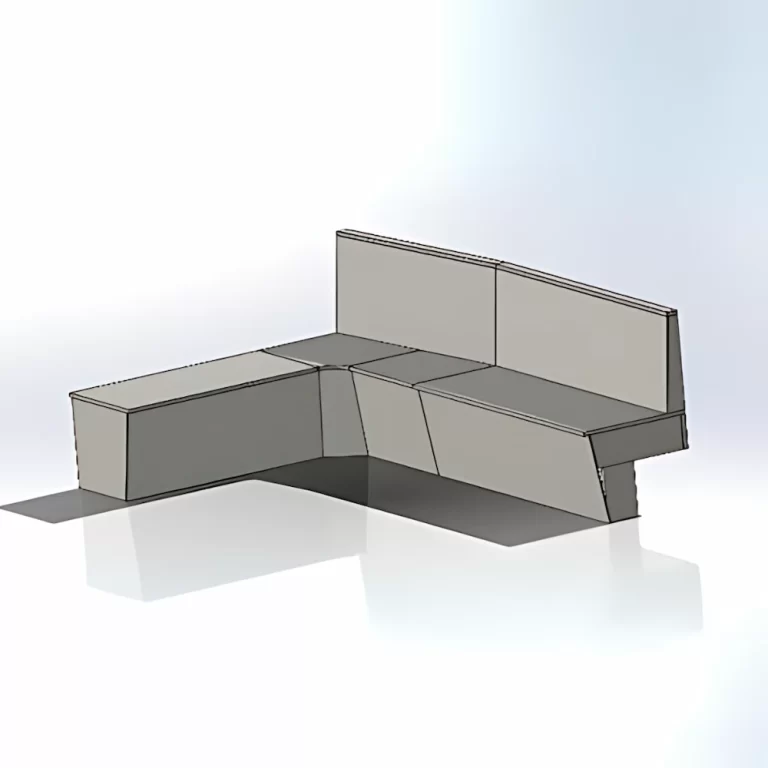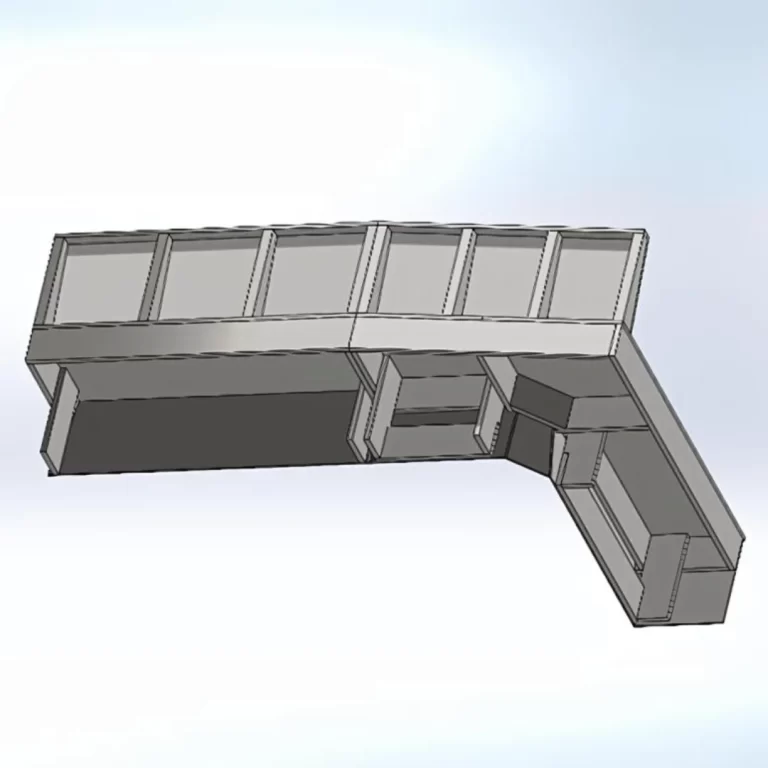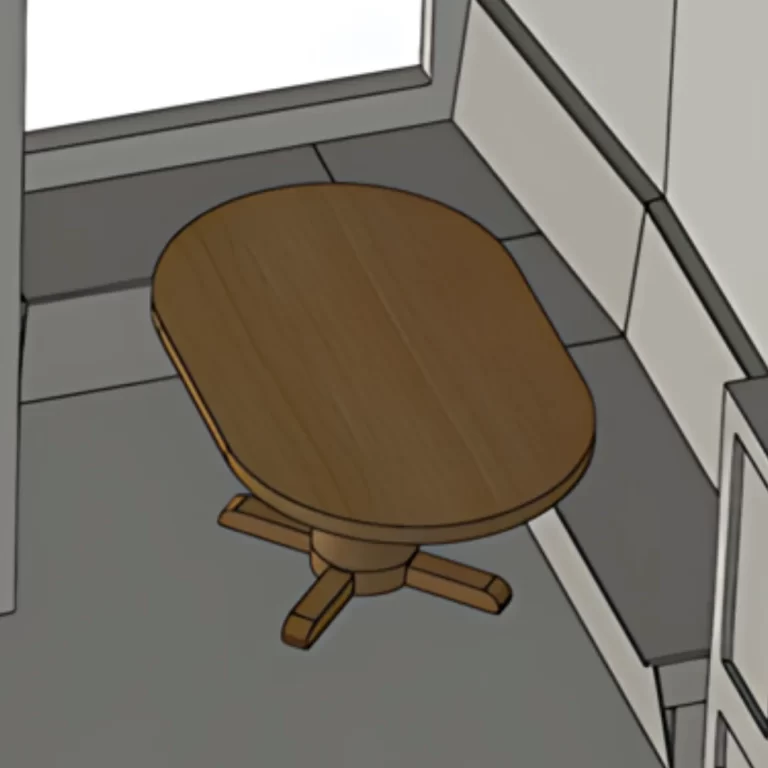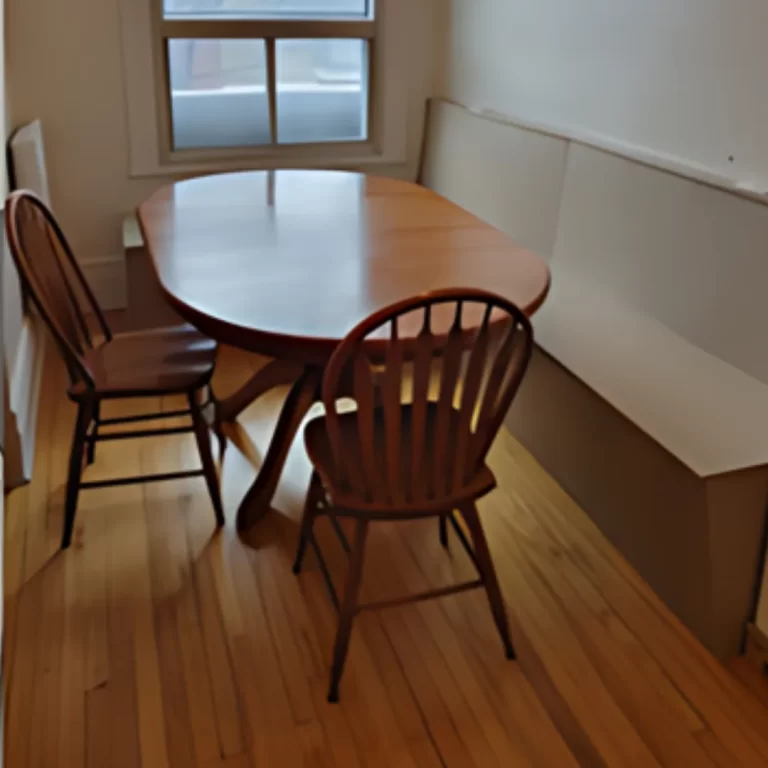As Engineering Month kicks off, it’s the perfect time to celebrate the ingenuity and creativity that engineers bring to all aspects of life – even home design. At CAD Micro, our very own Jonathan Culm, a SolidWorks enthusiast, recently embarked on a home renovation project using his engineering skills to transform his dining room.
Jonathan’s dining room was in desperate need of a makeover. It was cluttered, and he struggled to maximize the space efficiently. Armed with SolidWorks, Jonathan set out to tackle the challenge head-on.
First, Jonathan recreated the floor plan of his apartment in SolidWorks, incorporating precise measurements and accounting for the wonky walls. With a clear understanding of the space, he began brainstorming multiple layout concepts.
After lively discussions with his “roommates” (his children), Jonathan settled on a built-in banquette design with storage inside the bench seats. Using SolidWorks, he transformed his chosen concept into a detailed structural design.
One of the project’s highlights was Jonathan’s use of reclaimed pine lumber. By creating a custom weldment profile for the lumber, he maximized its usage while leveraging SolidWorks’ weldment features for accurate cut lengths and angles.
Thanks to SolidWorks, Jonathan seamlessly integrated design changes, such as adjusting the bench’s length, without the need for extensive redesigning. With a meticulously planned design in hand, construction was a breeze, taking only a week to complete.
Reflecting on the project, Jonathan credits SolidWorks for its role in streamlining the design process and ensuring a smooth transition from concept to construction. While the color choice remains questionable, there’s no doubt that SolidWorks played a pivotal role in bringing Jonathan’s dining room redesign to life.
This Engineering Month, let Jonathan’s story inspire you to unleash your creativity and engineering prowess – whether it’s in the boardroom or the dining room. With tools like SolidWorks at your disposal, the possibilities are endless.








