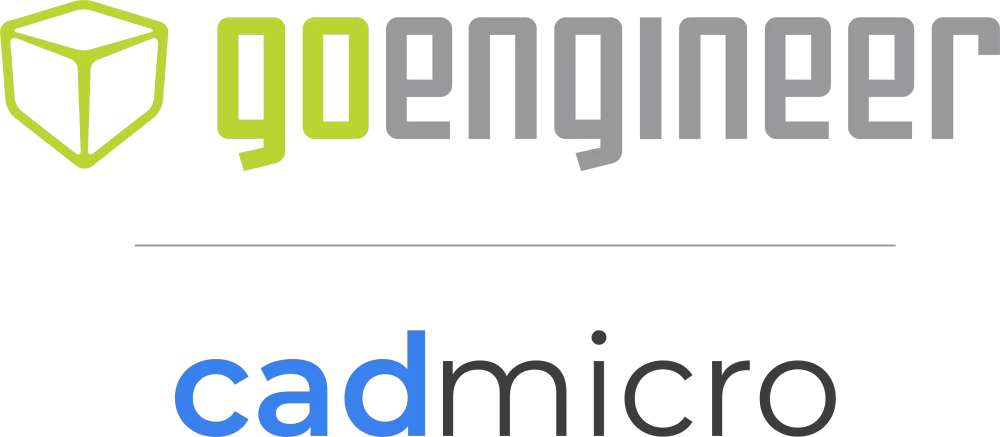AR/VR/XR
Fuzor – visualization solution
Advanced software developed by KallocTech, designed specifically for professionals in the architecture, engineering, and construction (AEC) industry. Fuzor is a comprehensive platform that combines the power of Building Information Modeling (BIM), virtual reality (VR), and real-time rendering to revolutionize project visualization, simulation, and analysis.


